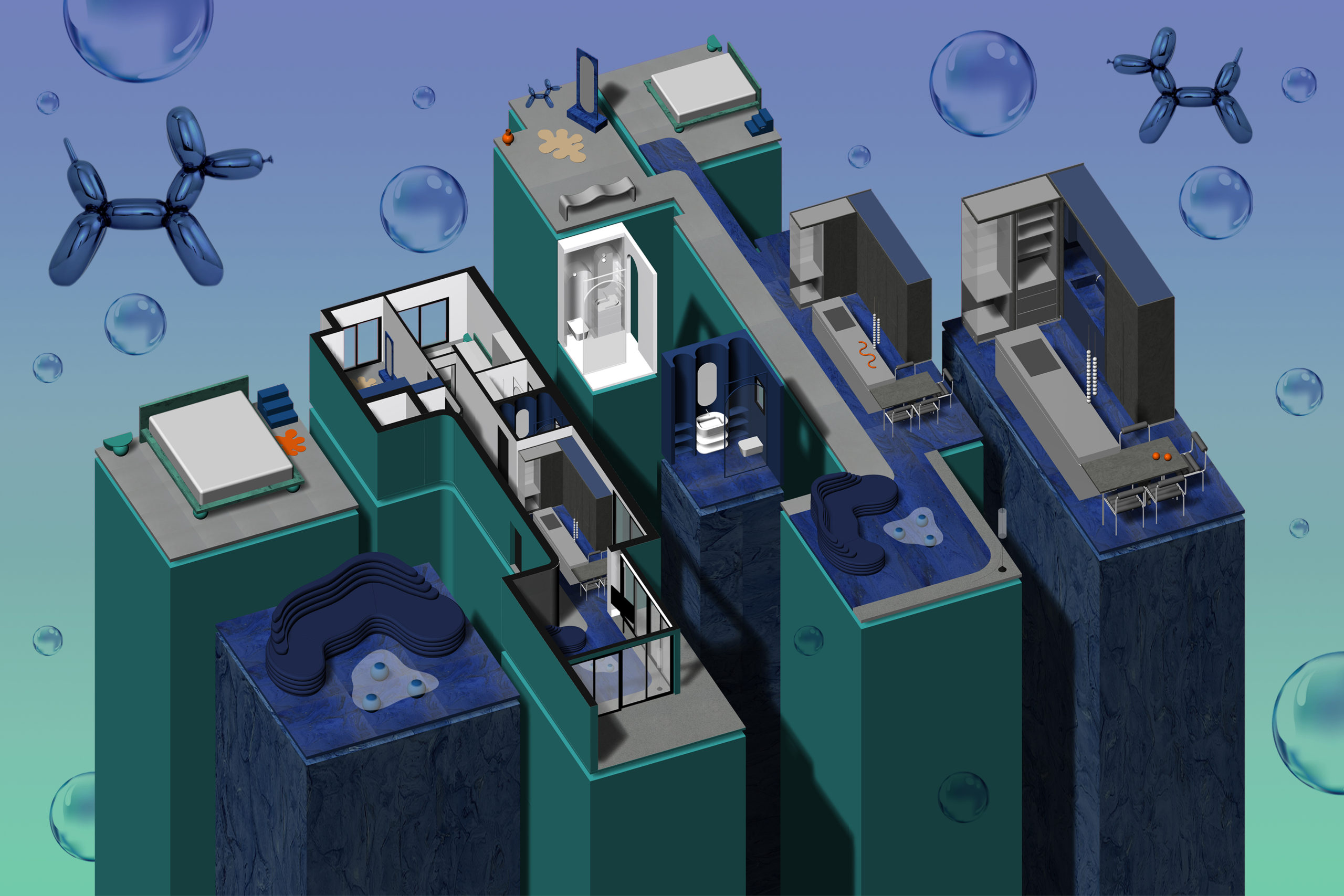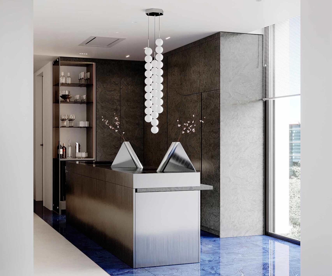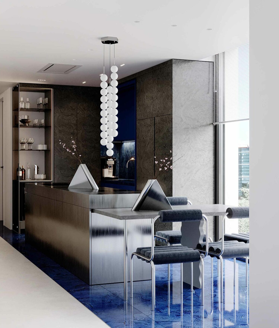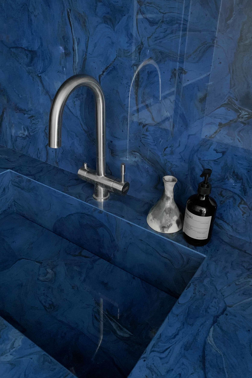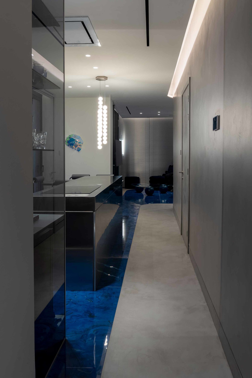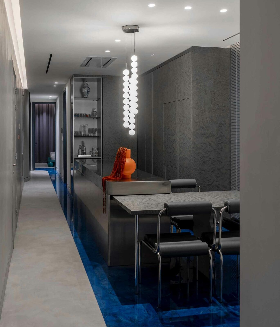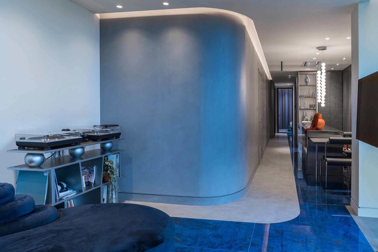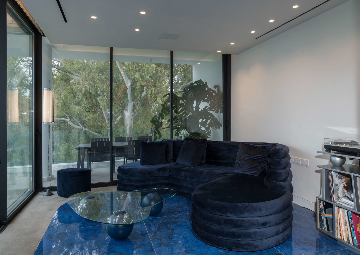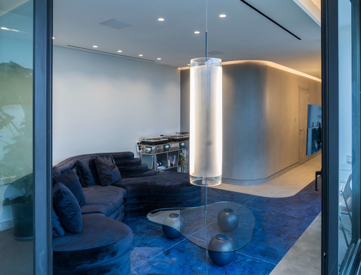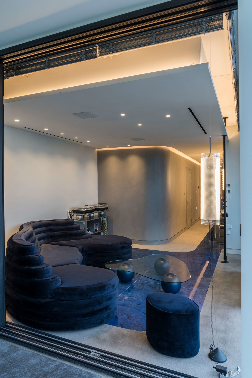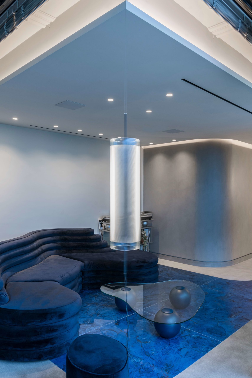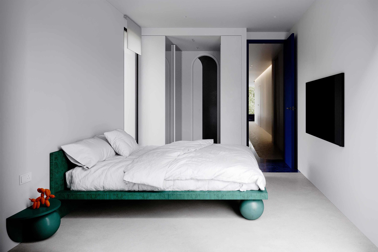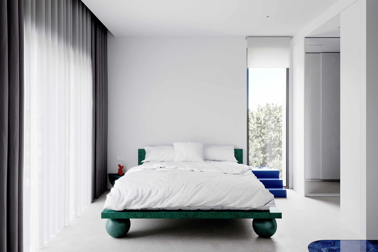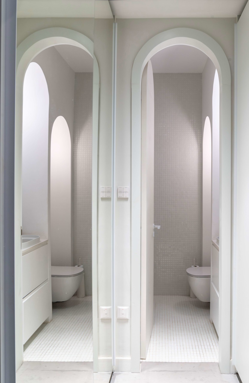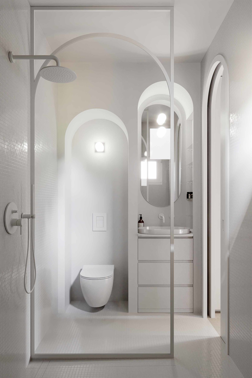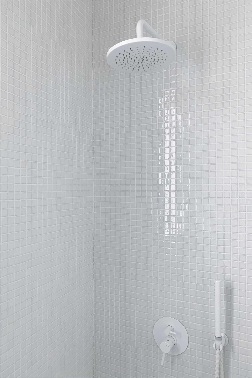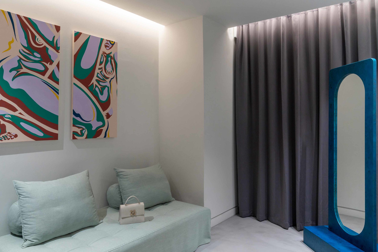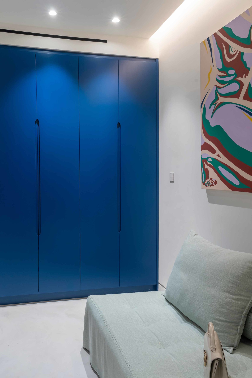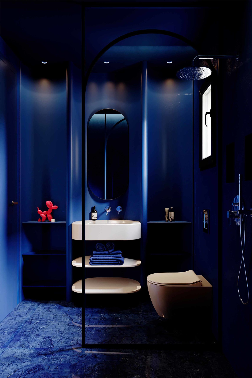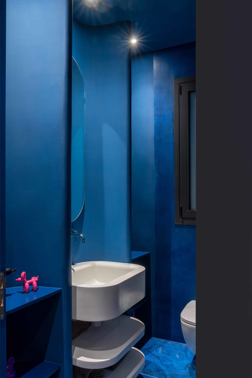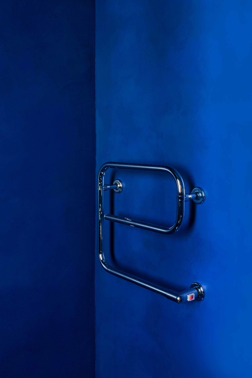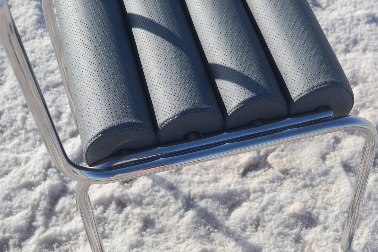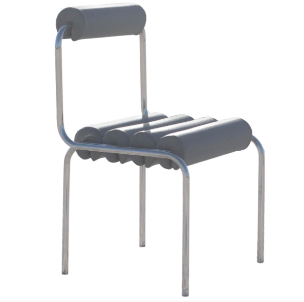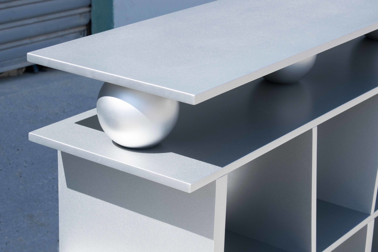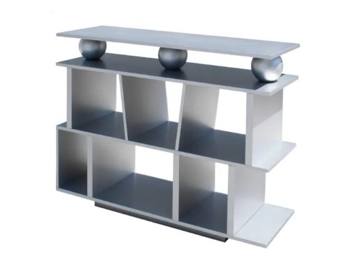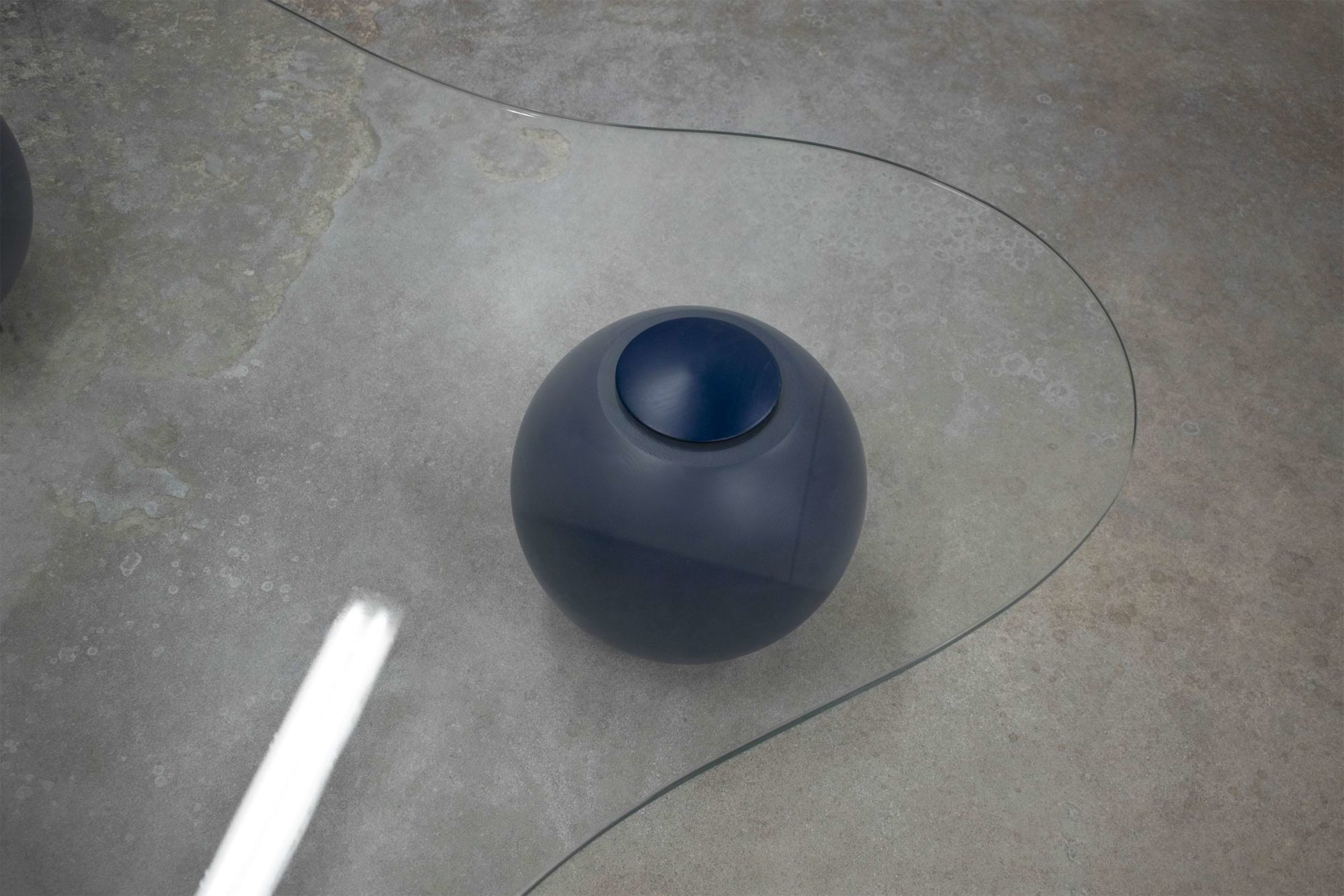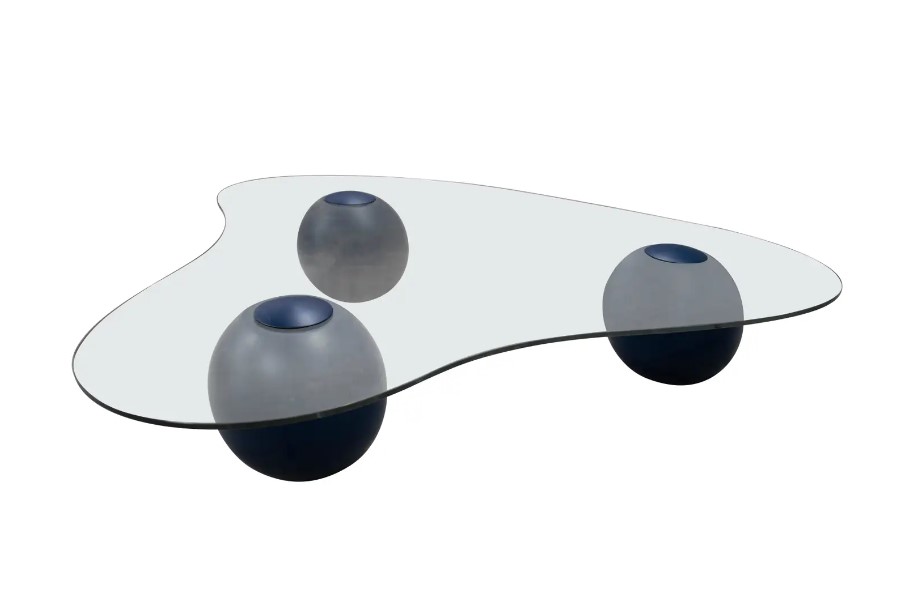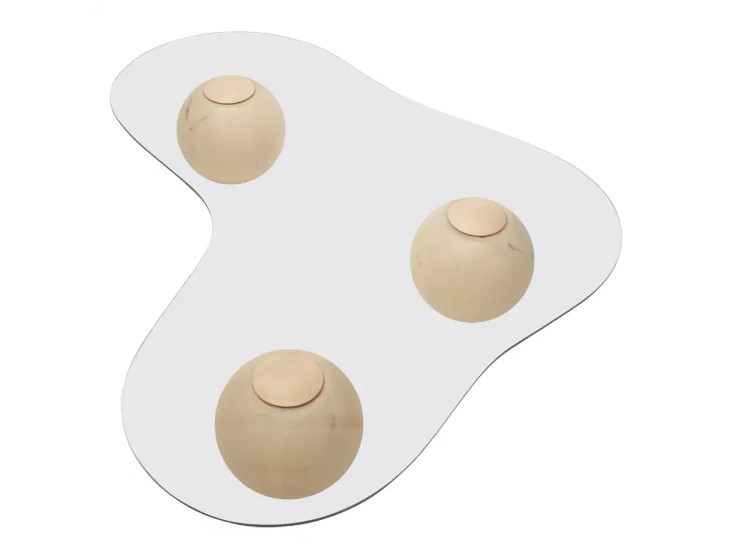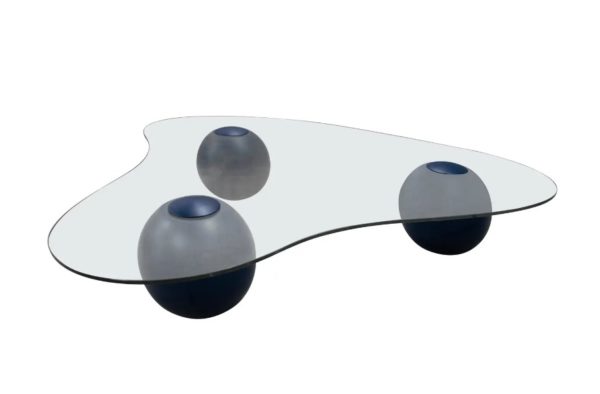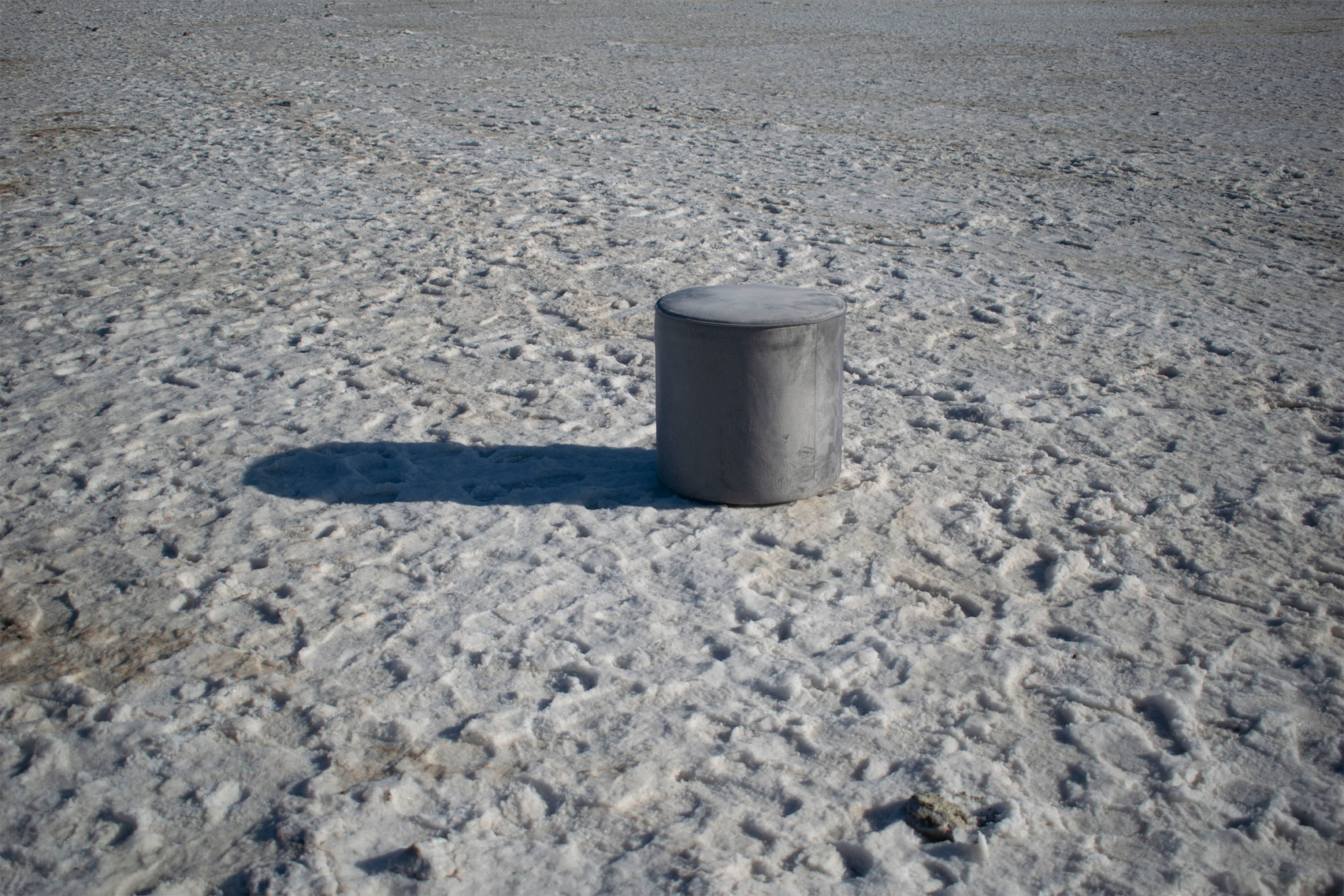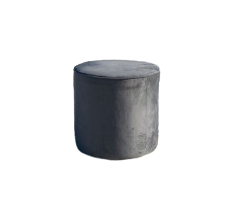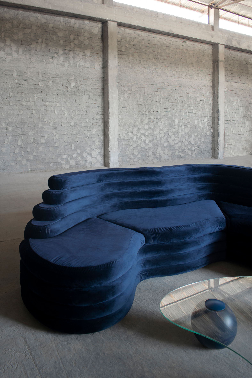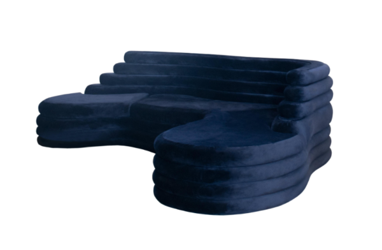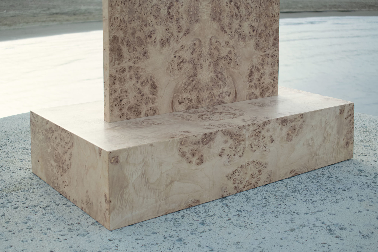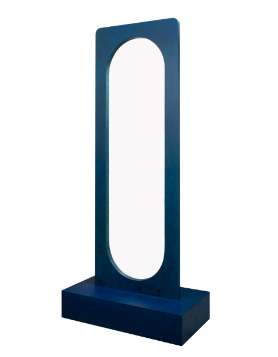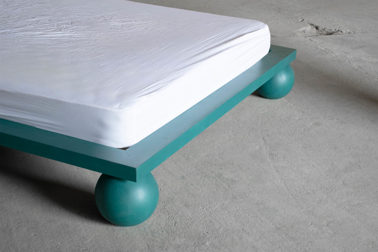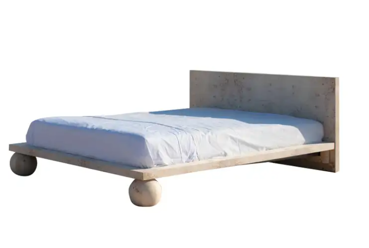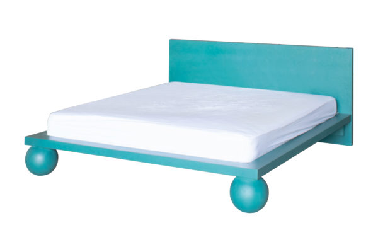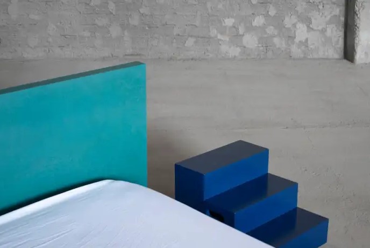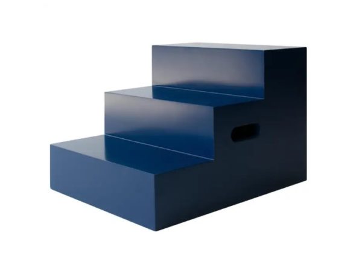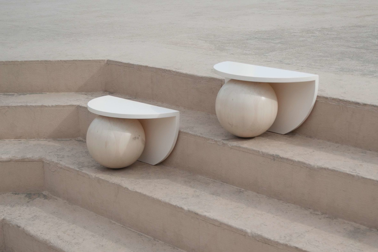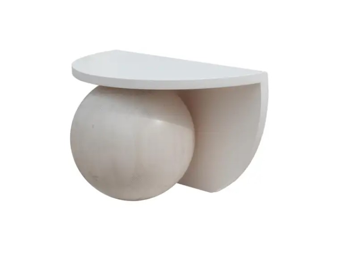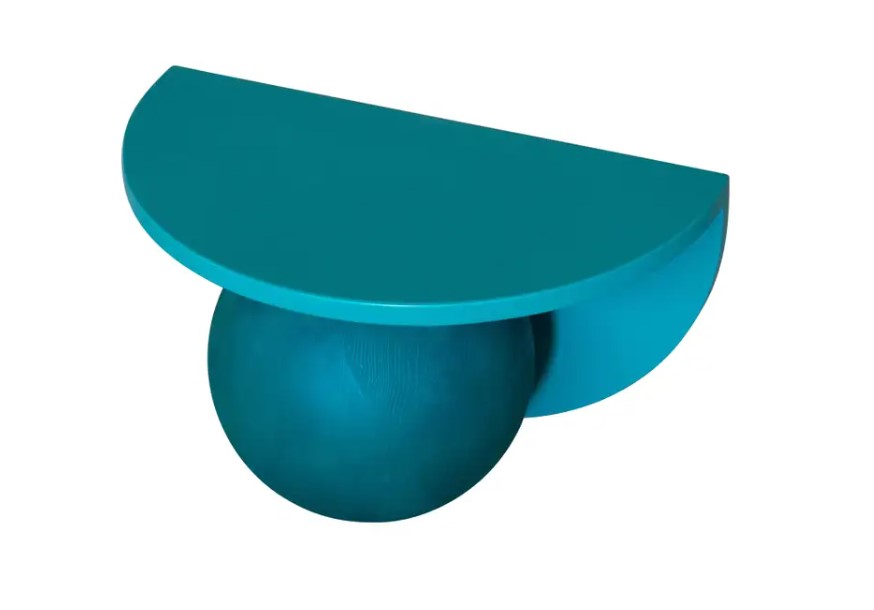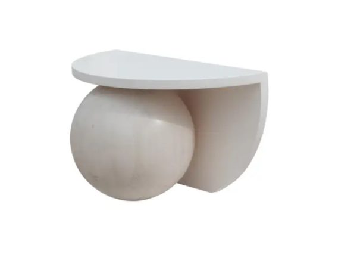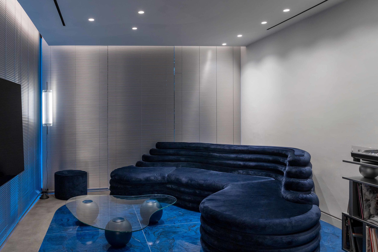
NICOSIA APARTMENT 02
In response to the client’s directive for the 110m2 apartment in Nicosia, our design approach sought to elevate the existing rectilinear plan by introducing a luxurious blend of fluidity in materiality and general flows. The apartment, situated on the third floor, boasts a covered terrace overlooking the park, providing an exquisite backdrop to the contemporary interior.
The central corridor serves as an artfully infiltrated access point, seamlessly guiding inhabitants from social to private zones. This journey unveils bespoke areas of design, with a deliberate emphasis on high-end materials and modern luxury. The dynamic movement of the client’s daily activities is imprinted onto the floor plan, with circulation organised around an eminent blue porcelain flooring complemented by integrated floor-to-wall grey lava plaster material, adding a touch of opulence to the living space.
Upon entry, the kitchen zone is concealed behind a striking wall adorned with silver Alpi veneer in a fluid pattern, employing pocket door mechanisms to isolate the functions of the space. A 3m rectilinear island in brushed stainless steel refracts light, enveloping a rotating kitchen table in matching Alpi veneer beneath the countertop—a manifestation of flexibility seamlessly integrated into the design. The dining space is adorned with custom-made dining chairs featuring a stainless steel structure and marine grey leather, accentuating the luxury and contemporary aesthetic.
The living space unfolds with curved floor patterns, encouraging a natural flow into the room. A sculptural embryo sofa takes center stage, harmonizing with a matching glass table from the same high-end furniture series. Floor-to-ceiling sliding doors connect the living space with the lush green exterior, creating a seamless indoor-outdoor transition. A pole-fixed elevated television maximizes visibility, and a suspended Guise Light adds a touch of modern luxury to the interior glass wall, serving as a focal point at the intersection of indoor and outdoor spaces.
The public spaces include a total blue guest bathroom featuring an upscaled triple-curved feature wall embracing an integrated custom Corian sink and shelving units, blending luxury and contemporary design seamlessly.
Diametrically opposed is the master bedroom, featuring an epicentered sculptural master bed finished in petrol green, supported by solid wooden spherical elements. Custom stepped nightstands, doubling as temporary ladders for wardrobe access, surround the bed, creating a cohesive and luxurious bedroom ensemble. The ensuite opens up to a walk-in closet with integrated mirrors and ambient lighting, highlighted by arched feature walls and custom mirrors, adding to the overall sense of modern luxury.
The apartment is further enhanced by an ancillary space featuring a concrete floor and cobalt blue wall-mounted storage units with integrated lighting. This versatile space, dedicated to flexible uses, accommodates high-end and contemporary furniture effortlessly. A custom standing mirror in a matching blue hue serves as the first free-standing element, symbolizing the creative fluidity of the space’s occupation. The result is a modern home interior design that seamlessly merges luxury, contemporary aesthetics, and functionality.
TEAM CHRISTINA PETROU, ANGELIKI KOUTSODIMITROPOULOU

